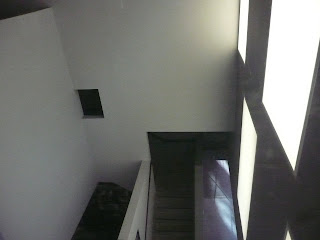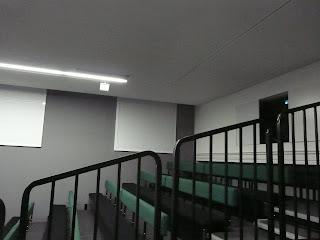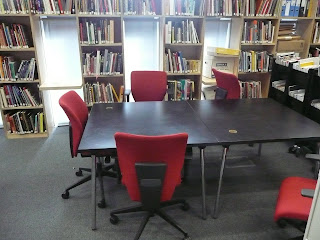The Building
Cultural influences
Rivington Place has a particularly evident African graphic historicity: the interior volume is enclosed in a skin whose perforations and lattice pattern were directly inspired by a Sowei mask from Sierra Leone.
Surfaces of the building have a three-dimensional sculptural quality to them: a grid windows placed deeply in dark concrete niches interchanging with glossy black aluminum panels reflecting light.
Rivington Place blends into the industrial context of East London - the building is topped by a line of saw-tooth skylights, a feature common to the many warehouses and ex-factories of the surrounding area.
Deception
Interestingly, the building has a specific vantage point to be viewed from.
Sowei mask is anthropomorphic; due to its specific decorative elements it appears longer and wider than it actually is. The same principle has been applied to the building: there are eight levels of openings, but only five storeys behind them. The façade facing Rivington Street is composed of double height gallery display and six rows of windows, which get consecutively smaller towards the roof. The façade facing Rivington Place is a checkerboard arrangement of deep recessed windows and metal panels interchanging with concrete. As well as getting smaller upwards, they also get wider towards the rear of the building.
This exterior surface pattern creates an illusion of enhanced perspective, making Rivington Place look much bigger than mere 11.4m (on Rivinton St) by 35m. Both of the streets the building addresses are very narrow, so it looks very pronounced indeed. However, this is invisible to the eye only if the viewer is positioned at the corner where the façades meet. If one walks along the side, the trick becomes evident.
Plans
Rivington Place is a five-storey establishment: the first three floors are open to public and evolve around an atrium, and the top two house offices can only be accessed by an enclosed escape stairs and lifts.
The ground floor houses the bigger of the two project spaces, which is most often used as a gallery, a reception and a café. There is an educational space on the first floor, and the second floor is where the library and the auditorium are. The third floor is home to Iniva and the fourth – to Autograph ABP.
Ground floor plan
First floor plan
Second floor plan
Although it would seem logical to have the main entrance on a much busier Rivington Street, but due the building’s depth and to Stuart Hall’s strongly expressed wish for an inviting glazed frontage, the front door has been sited 20m down the side street, where it is accommodated in a minimal fashion within a strip of floor-to-ceiling glass wall that also envelopes the front of the café. For passers-by on Rivington Street, the gallery window might look very welcoming, but they would have to look for clues pointing them towards the entrance.
The shorter elevation has a door as well (almost 4m height), considerably grander, but it is only used for getting large artwork into the gallery.
Movement through space
Once inside, one finds him/herself in the most interesting part of he building – the atrium. It is three storey’s high and the stair flexes around the edge of the space. Daylight is provided by a couple of windows; they are mimicked by five light boxes set behind aluminum panels. Windows/lights also have a tendency to get smaller towards the ceiling, thus repercussing the pattern of exterior surfaces.
Side walls inherited openings and interior windows, which allow to overlook the foyer from adjacent spaces (the library and a meeting room).
View through interior window in the library
On the one hand, boundary between the inside and the outside is blurred. On the other hand, it resembles a typical Shoreditch back-alley, or, as to Ellis Woodman, the arrangement of the courtyard of an Arabian house.
View of a cul-de-sac at the back of the building through a fire escape window
One or the other, it definitely implies social animation and cultural activity.
As one moves up the stairs, an architectural narrative starts to develop – walls of different height provide an evolving spectacle.
The openings in walls are carefully placed to frame the view and diffuse the light, which plays in the seven shades of grey of the walls.
Colours are graduated up to the height of the building, and contribute to the illusionary characteristics of Rivington Place.
The ground floor gallery space is a generous cube with full frontal glazing, which, at least in half of the exhibitions throughout the year, is requested to be covered with a partition. This is usually due to the level of exposure, or when the film screenings are being held.
As one progresses through the upper levels of the building, it becomes evident that each space is distinguished by the proportions of its fenestration. For example, first floor education space has the largest windows, they are situated on the north and west walls, and one of them frames a rich graffiti drawing on the neighbouring building. “A particularly happy accident in a building devoted to marginal cultural expressions,” according to Ellis Woodman.
Second floor project space, which usually accommodates screenings and concerts, has three more horizontal windows quite high in the wall, which can be covered with acoustic curtains to minimize the noise.
The Stuart Hall Library, housing a precious book collection of a prominent cultural theorist, is poured down with light from two rows of glazed vertical openings in the southern and eastern faces.
In between windows sit birch-faced plywood bookshelves interrupted with insertions of artist Ansuman Biswas’ site-specific light installations, Gnomon. Light boxes incorporate kinetic elements, which echo the lines and angles of the building and of the bookshelves. The top floor is distinguished by the saw-tooth skylights, which contract in width, as they process from north to south. Due to the minimal need for top light, many of them are solid. The sunrays that come through the array of openings in the pitched surfaces create a play of light and shadow, and even more shades of grey.
A couple more interesting features of the windows: none of them open (due to financial trimmings) and they are all at different levels: some reach the ceiling, some begin at the floor line, some are way too high up to be looked through, and some expose the interiors shamelessly to the people on the street.
Details
One of the most beautiful material features of Rivington Place are the ceilings in the main gallery and in the foyer: unpolished, unpainted concrete, of a tactile quality give warmth and material richness to white and grey painted walls.
Lighting:
David Adjaye, a fan of clean lines, inserted fluorescent lighting in a minimalistic rectangular pattern in both gallery spaces.
Lights in the foyer are imbedded in the ceiling behind panels, their continuity unifies the space.
Although this design is borrowed from Adjaye’s Idea Space in Whitechapel, it is charming nonetheless: thin black metal handrails are inserted in a clean incision in the wall, which wraps continuously around the corner and continues up to the second floor. Cleverly hidden inside it, there is a white neon tube light, accentuating the cut in the wall and inviting visitors to follow it upstairs.
The two types of handlebars were originally designed by David Adjaye for Idea Space, but he took them to this project as well.
Adjaye carefully thought how the doors should open and how that should look like: matching in colour, when opened, they are incorporated into the wall and produce clean surfaces.
A brilliant bench in the foyer and the reception desk correspond with the space and enrich it.
The furniture in the library – shelves, cupboards and tables were designed by the architect as well, but are merely functional rather than decorative.
Summary
Overall, Rivington Place as a space creates an instant visual impact: the illusionary pattern in the exterior, play of light and shades in the interior, vantage points, framed views, etc. The aforementioned African understanding of sculpture and of positive/negative space is evident as a strong influence in the building, which, in my opinion, is quite cleverly designed to serve its function as a public space for art, education and cultural activity.











































